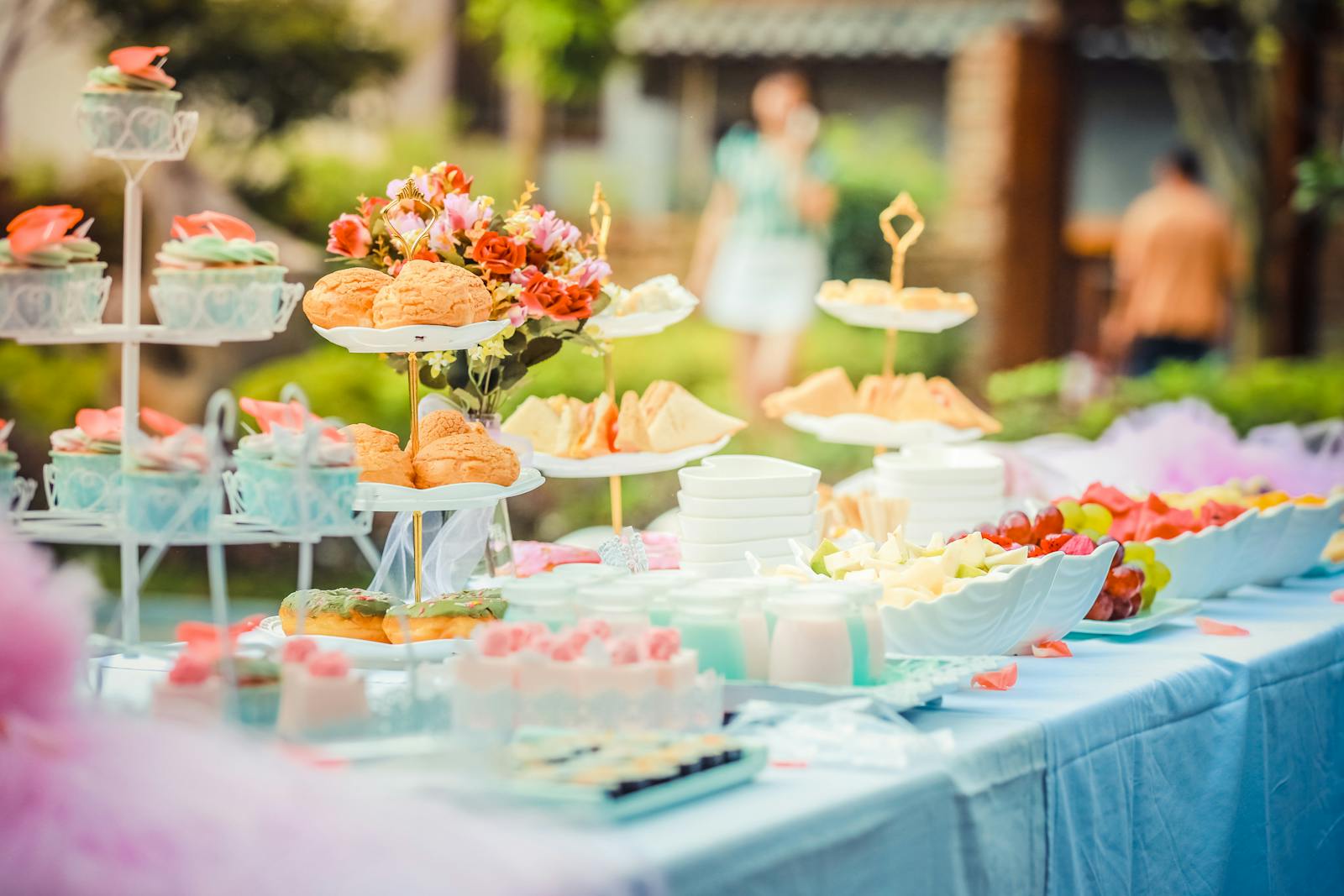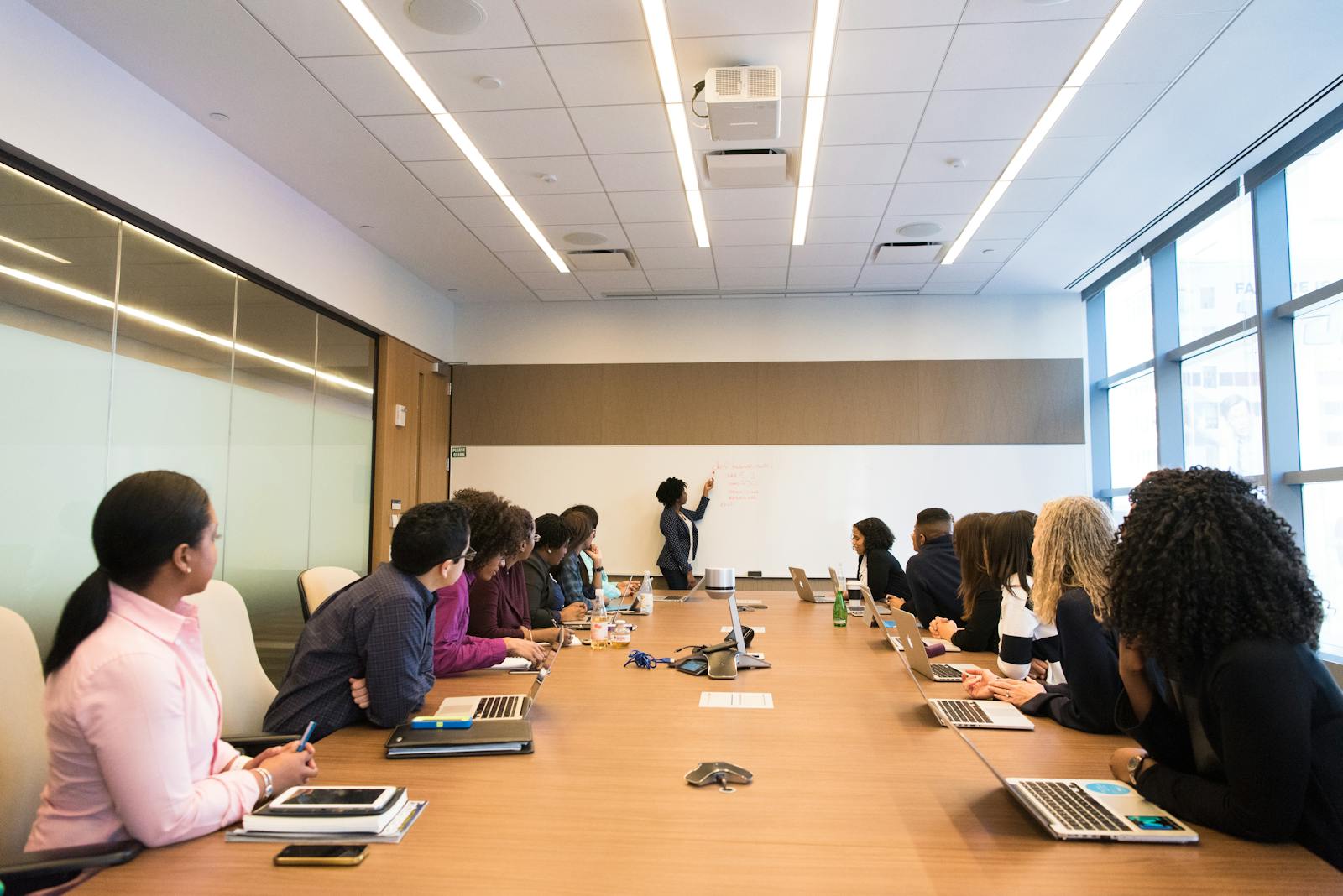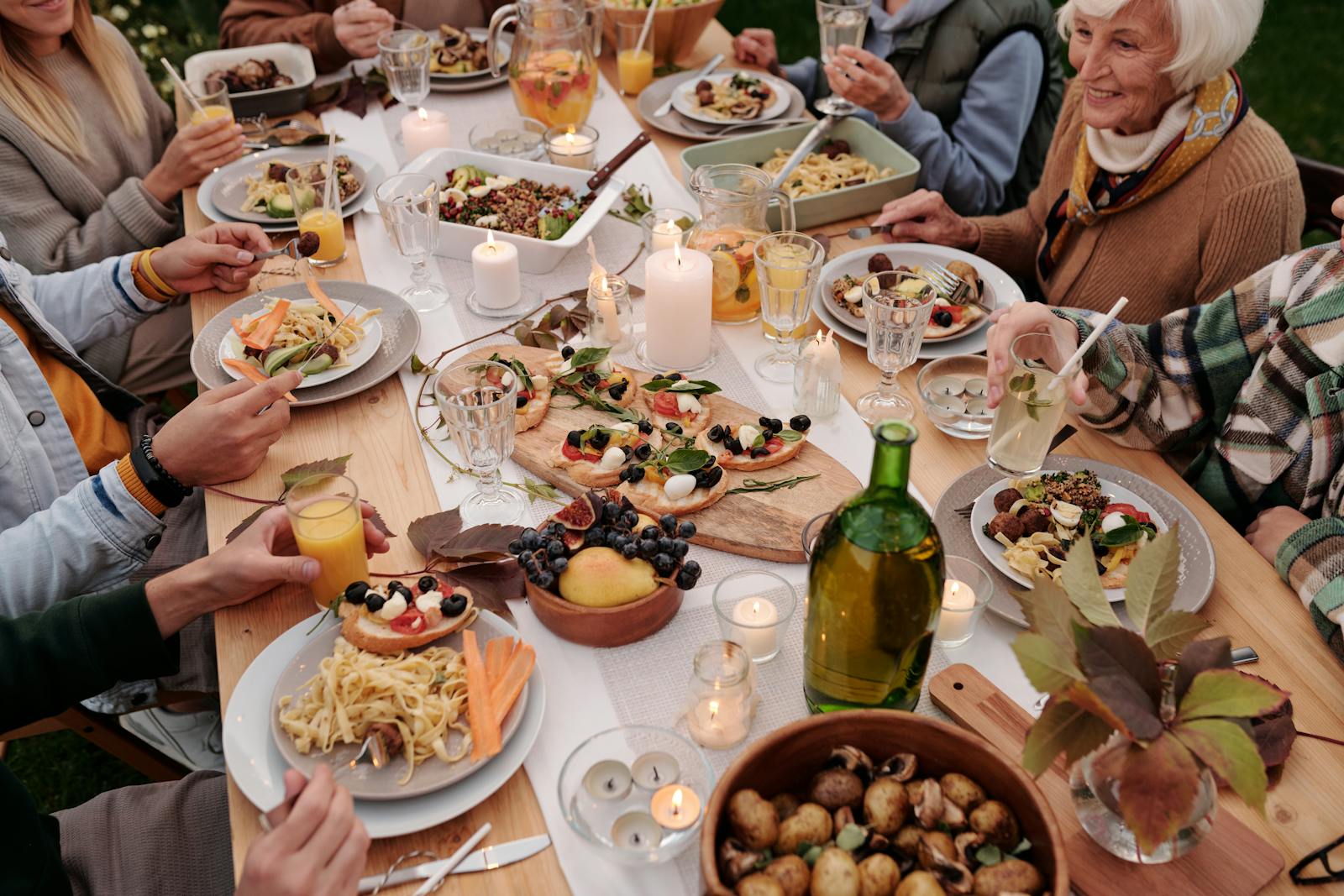Grand Ballroom
Our premier event space with panoramic views
Venue Overview
The Grand Ballroom is our largest and most elegant venue, featuring floor-to-ceiling windows with panoramic views of our championship golf course. This versatile space can be configured to accommodate a variety of events, from grand weddings and galas to corporate conferences and social celebrations.
With neutral décor that serves as a perfect canvas for your event vision, state-of-the-art technology, and exceptional service, the Grand Ballroom provides an unforgettable setting for your special occasion.
Spacious & Elegant
4,500 square feet of flexible event space with high ceilings and elegant finishes
Private Terrace
Access to a private outdoor terrace overlooking the golf course
Advanced Technology
Built-in AV system, customizable lighting, and high-speed internet
Dedicated Service
Professional event staff and personalized service throughout your event




Venue Specifications
Dimensions & Capacity
- Total Area: 4,500 square feet
- Ceiling Height: 16 feet
- Banquet Capacity: Up to 200 guests
- Reception Capacity: Up to 250 guests
- Theater Capacity: Up to 220 guests
- Classroom Capacity: Up to 150 guests
- Boardroom Capacity: Up to 60 guests
Features & Amenities
- Private Terrace: 1,200 square feet
- Pre-function Area: 1,000 square feet
- Dance Floor: Built-in, 400 square feet
- AV System: Integrated sound, projectors, screens
- Lighting: Customizable LED lighting system
- Internet: High-speed Wi-Fi
- Climate Control: Individual temperature control
Services & Inclusions
- Event Coordination: Dedicated event manager
- Setup & Breakdown: Included in venue rental
- Furniture: Tables, chairs, linens, tableware
- Catering: In-house catering available
- Bar Service: Full bar service available
- Parking: Complimentary for all guests
- Accessibility: Fully accessible venue
Floor Plans & Setups
Custom floor plans can be created to suit your specific event needs. Please contact our events team to discuss your requirements.
Ideal For
Weddings
Perfect for ceremonies and receptions with a stunning backdrop
Corporate Events
Ideal for conferences, galas, and large business functions
Social Celebrations
Great for milestone birthdays, anniversaries, and galas
Charity Events
Suitable for fundraisers, auctions, and benefit dinners
Book This Venue
Contact our events team to check availability and discuss your event requirements.
Email Us
Schedule a Tour
Visit the venue and discuss your event needs